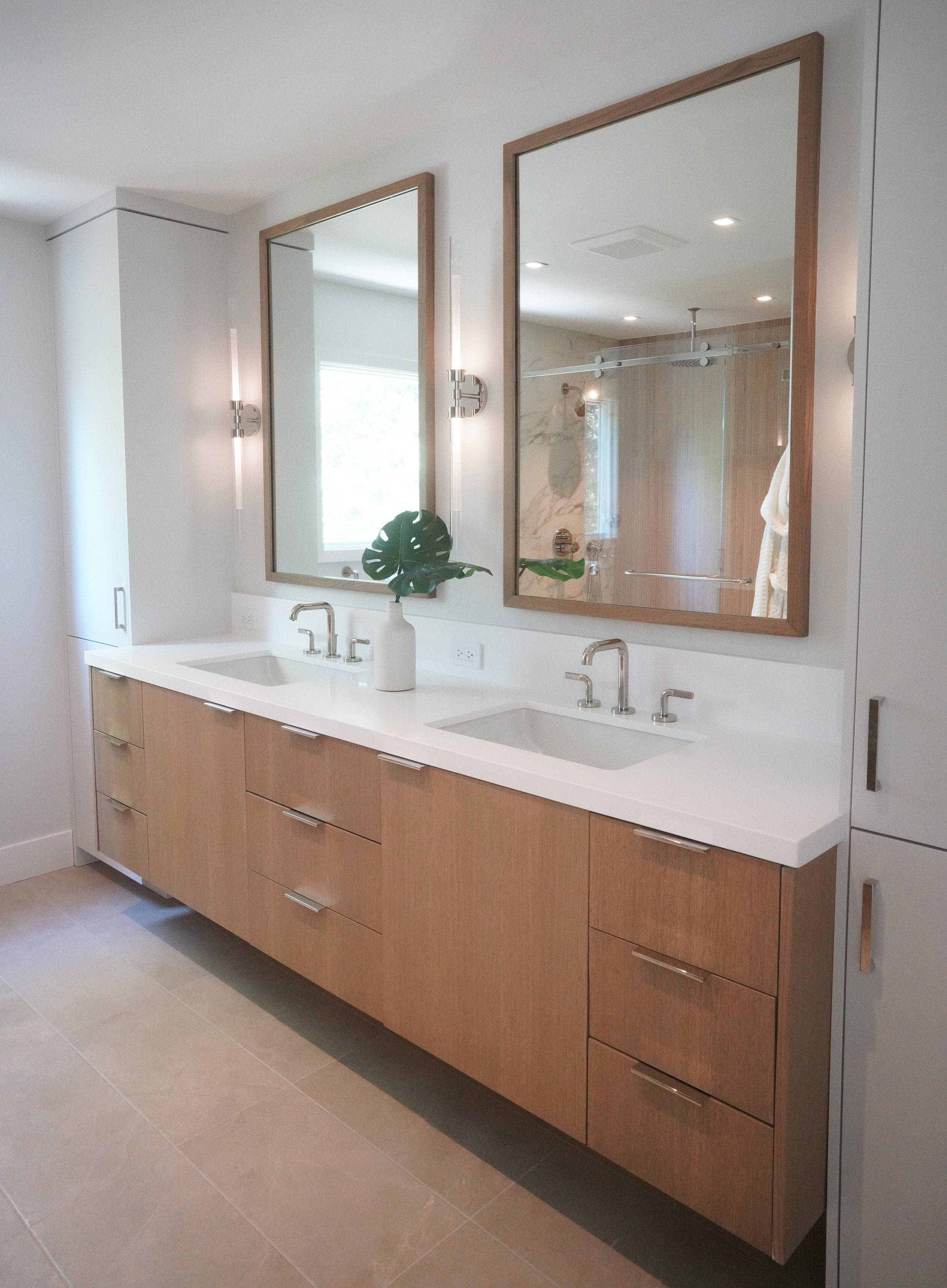Valdeflores
This home in Burlingame is surrounded by beautiful trees in a secluded location. The interior was in need of a makeover to match the soothing surroundings. The goal was to create a clean and modern style with plenty of functional storage to allow this busy family to stay organized. We used a blend of white oak, brass, and marble for a warm and elegant scheme.





















Credits
Katja Rimmi Interiors
Interior Design
Jose Orozco
Contractor
